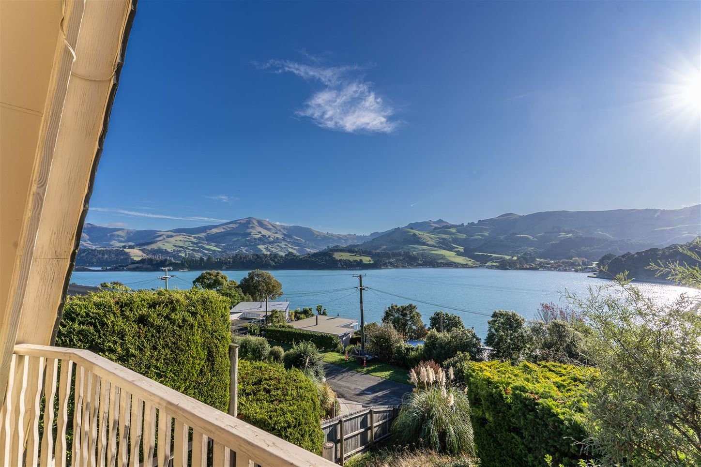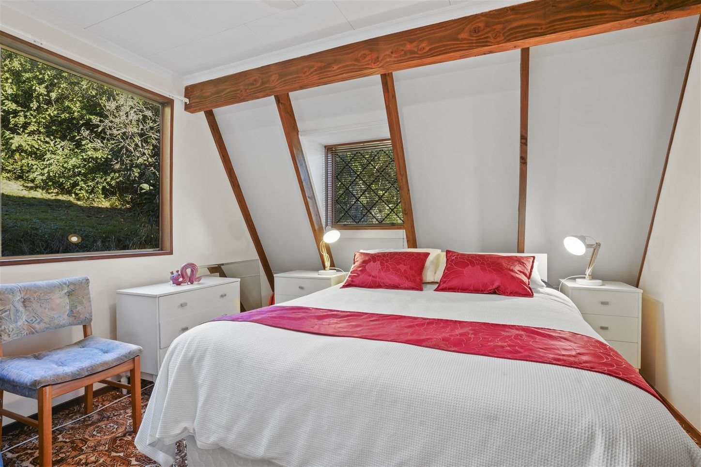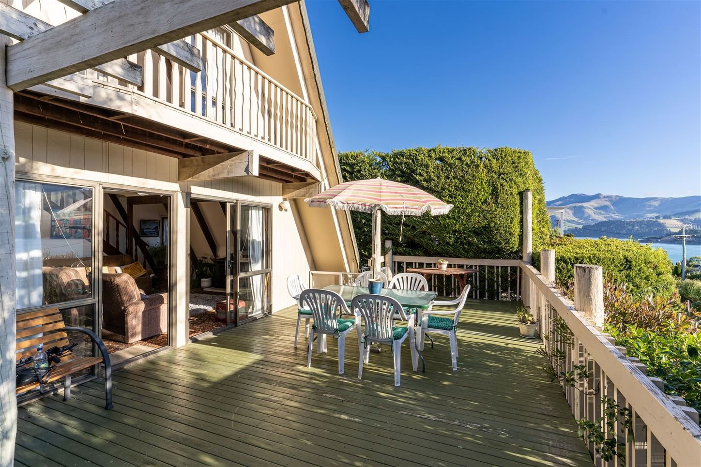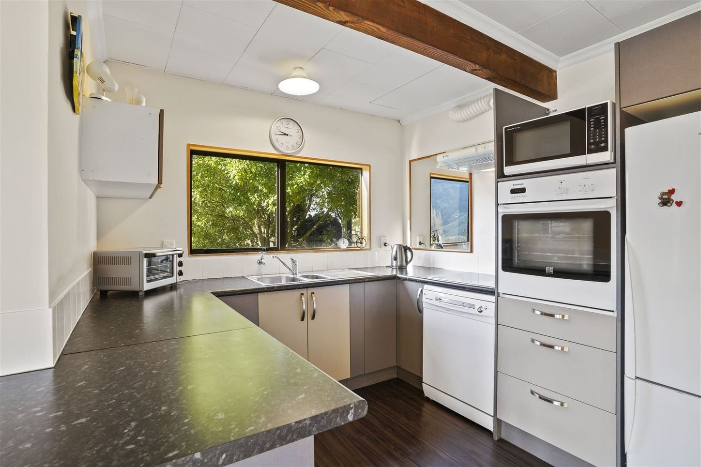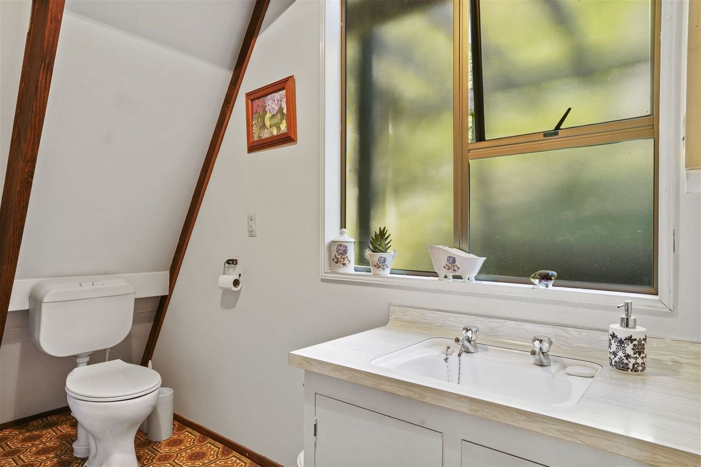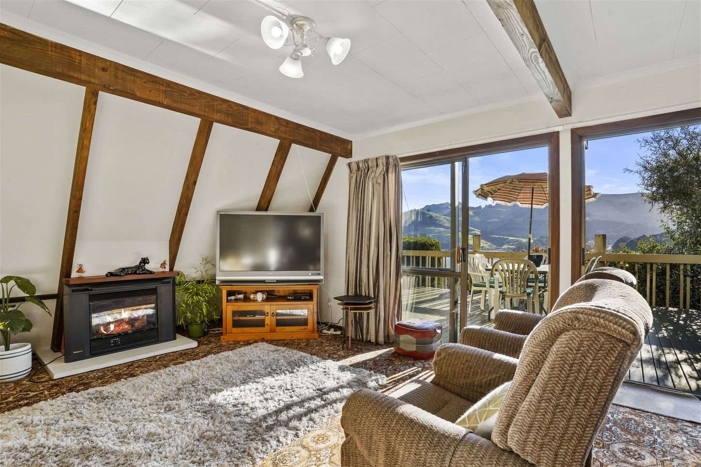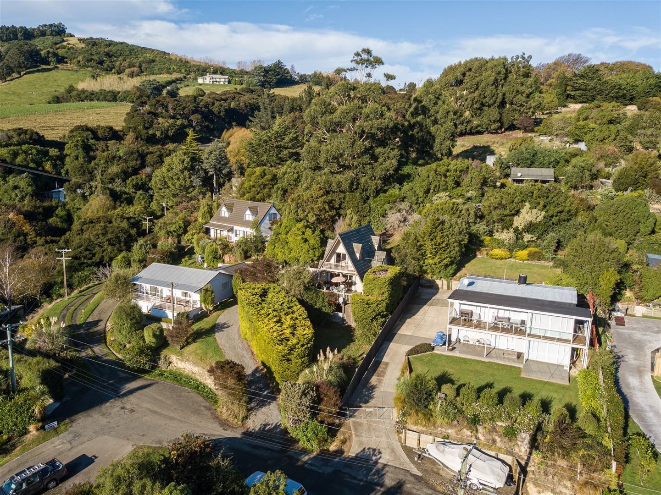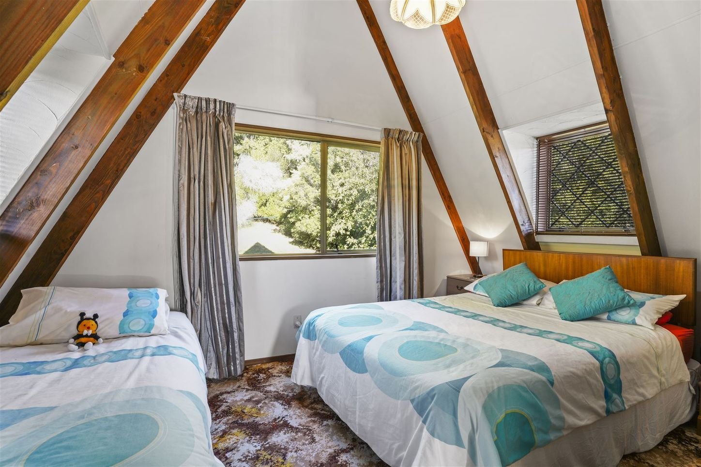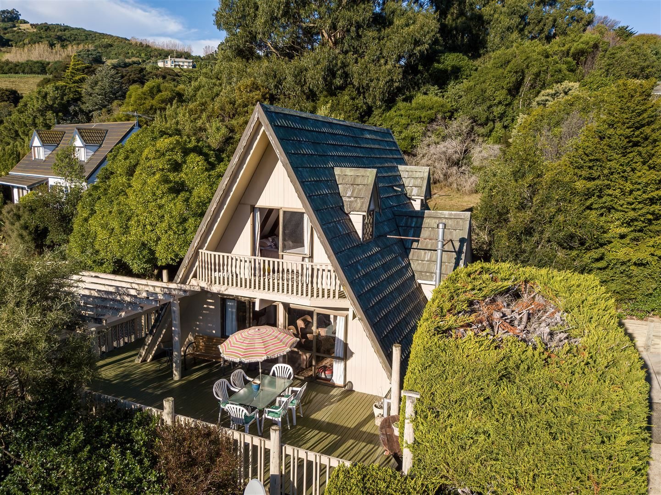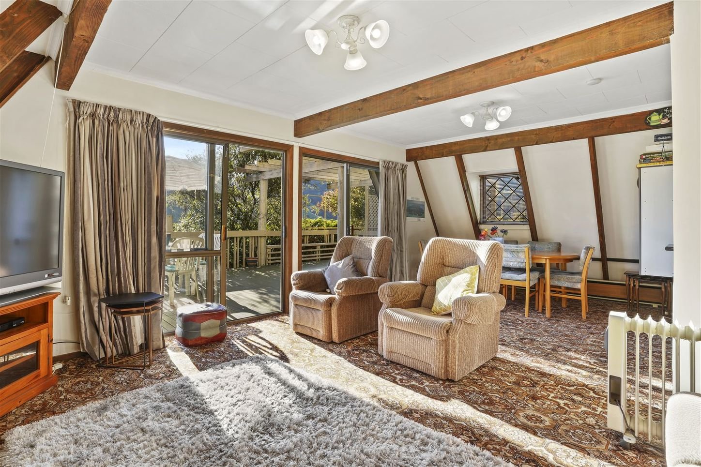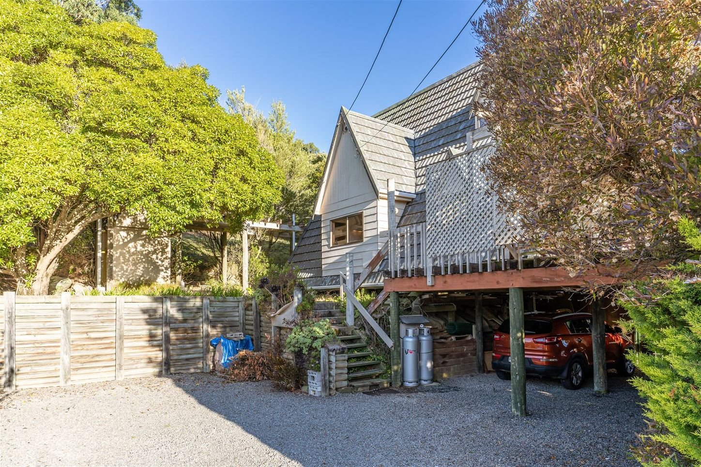CLIENT PURCHASE!
23 Bayview Crescent, Duvauchelle
3
1
2
-
If you were to close your eyes and try to imagine an idyllic hillside water view, you would be hard pressed to imagine anything better than what 23 Bayview Crescent has on offer right from the comfort of its expansive balcony.
Set on a generous 850m2 hill section this fully furnished classic A-Frame home was lovingly constructed by the O'Loughlin family in 1978 and has remained with them until this day. However, with the family moving in their own directions, they have decided that the time has come for another family to take over this "enchanted castle" and make their own wonderful memories and add their own touches. In fact, you choose the pallet they've got the painter! Our vendors are generously gifting $10,925 for the painting of the exterior on a fixed quote.
The open plan kitchen/ dining/ living area, is cosy yet spacious and has a warm, homely atmosphere and the gas fire will keep you toasty in the cooler months.
It has 3 generous double bedrooms with built in wardrobes plus an extra storage space/study.
There is plenty of parking, plenty of storage and plenty of space for all.
Close to the water, close to the golf course, close to Akaroa, close to Christchurch.
Duvauchelle is a highly sought after area amongst those not only looking for a holiday home, but also those looking for an 'away from the city' family base.
Don't delay! Register your interest today!
To download the information pack please copy and paste the following link into your web browser : https://www.harcourts.co.nz/HR6020#documents
-
Property Type: House
Living Areas
Dish Washer
Built-in Robes
Gas Heating
Shed
Outdoor Entertainment
-
Property Type: House
Property Features: Smoke alarms
Roof: Iron
Tenure: Freehold
Property condition: Fair, Good
Garaging / carparking: Open carport, Off street
Construction: Composite Weatherboard and Iron
Joinery: Timber, Aluminium
Insulation: Walls, Floor, Ceiling
Flooring: Vinyl and Carpet
Window coverings: Drapes, Blinds
Heating / Cooling: Gas bottled, Other (Gas fire)
Chattels remaining: Fixed floor coverings, Light fittings, Rangehood, Dishwasher, Smoke Detector, Cooktop, Curtains, Wall Oven, Gas fire
Kitchen: Standard, Open plan, Dishwasher, Separate cooktop, Separate oven, Rangehood and Finished in Laminate
Living area: Open plan
Main bedroom: Double, Balcony / deck and Built-in-robe
Bedroom 2: Double and Built-in / wardrobe
Bedroom 3: Double and Built-in / wardrobe
Additional rooms: Other (Storage space)
Main bathroom: Separate shower, Heater
Laundry: In bathroom
Views: Water
Aspect: North
Outdoor living: Entertainment area (Uncovered), Clothesline, Garden, Deck / patio
Fencing: Partial
Land contour: Sloping
Grounds: Backyard access, Tidy
Garden: Garden shed (Number of sheds: 1)
Water heating: Electric
Water supply: Town supply, Tank
Sewerage: Waste Water Treatment
Locality: Close to schools, Close to shops
Video Tour URL: https://youtu.be/uxbz7Mie7FM
Video Tour
Location & Area
Get In Touch!
Hayden Roulston
Harcourts Papanui
+64 21 721 699
hayden.roulston@harcourtsgold.co.nz
471 Papanui Road, Papanui, Christchurch

