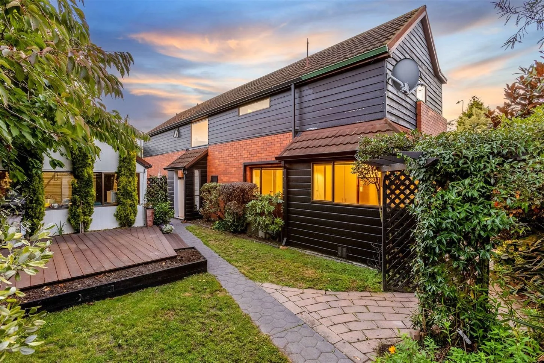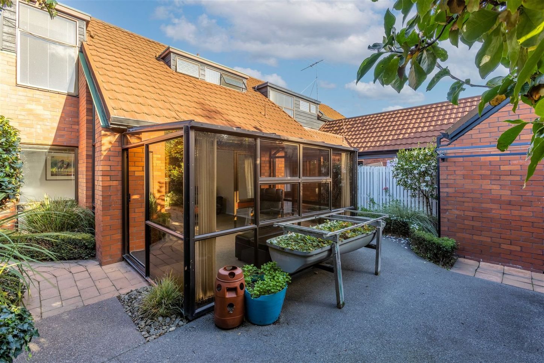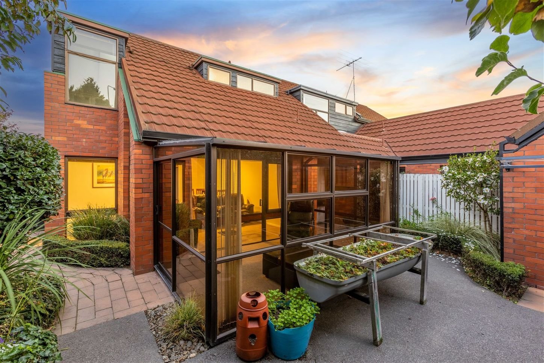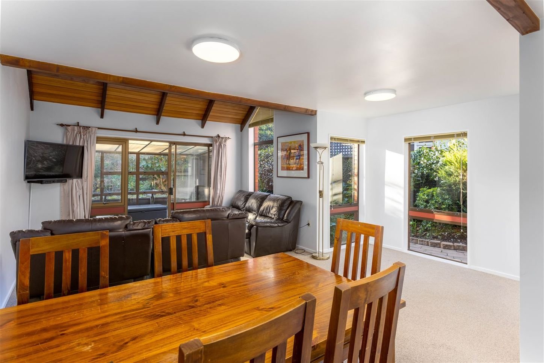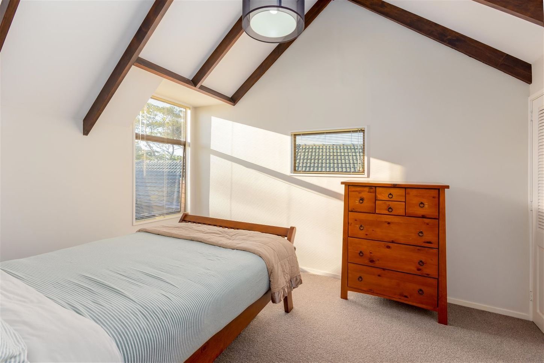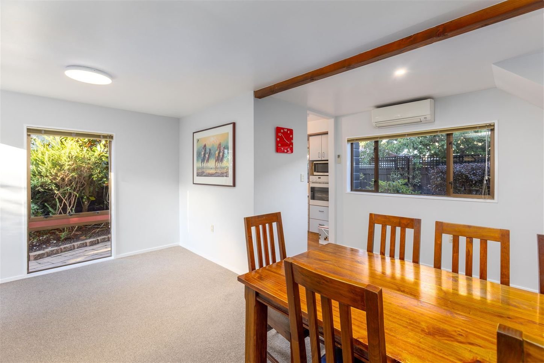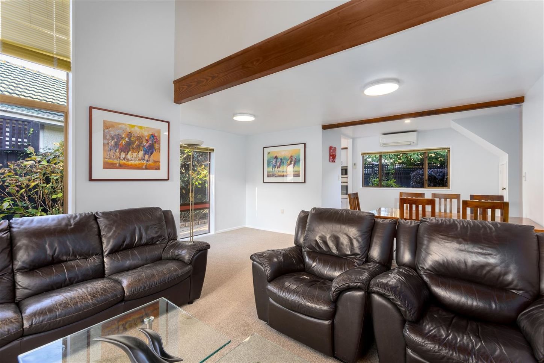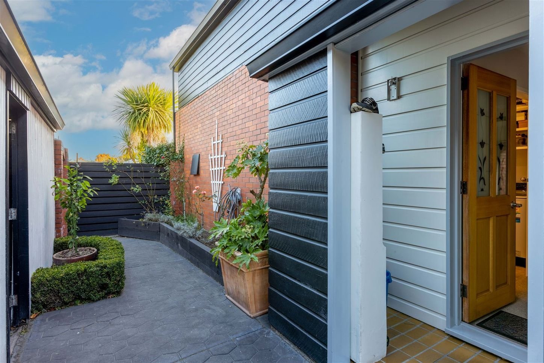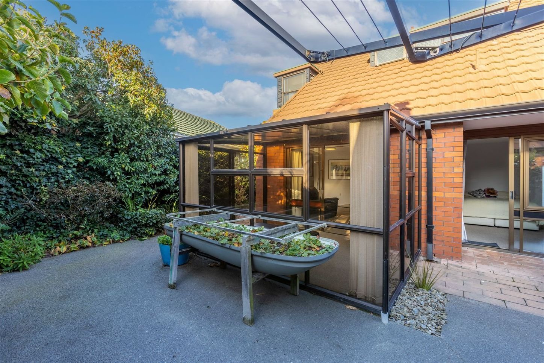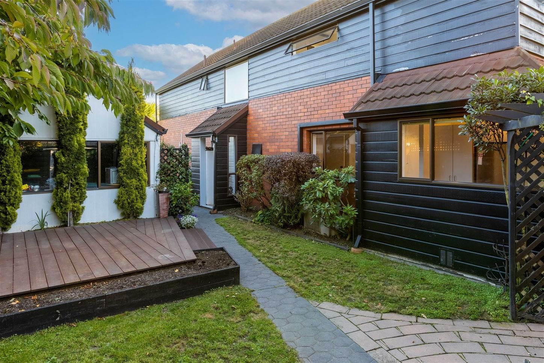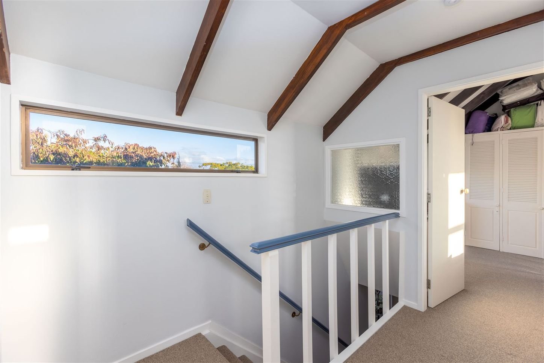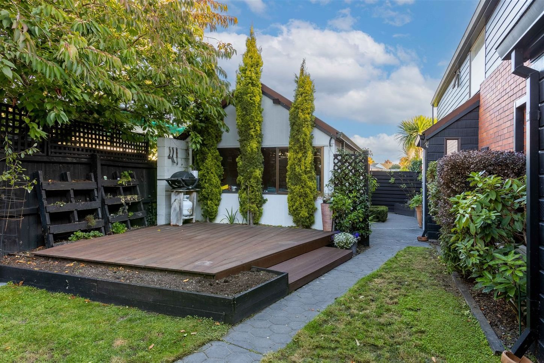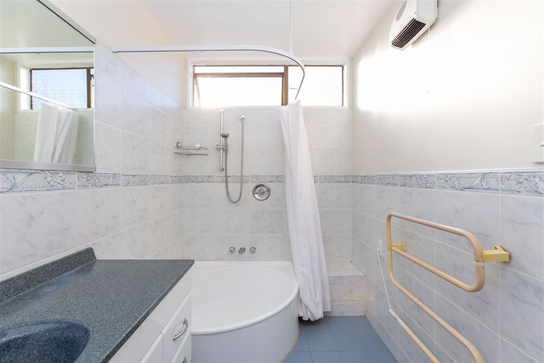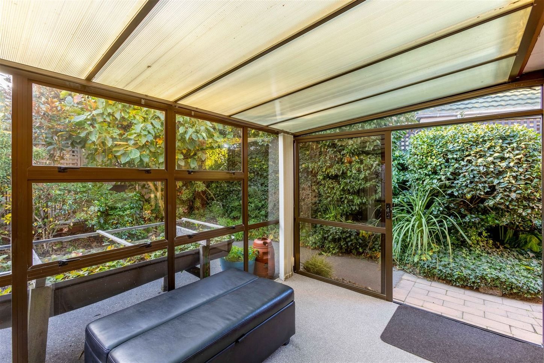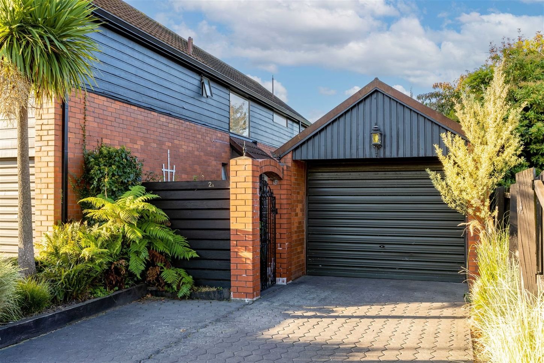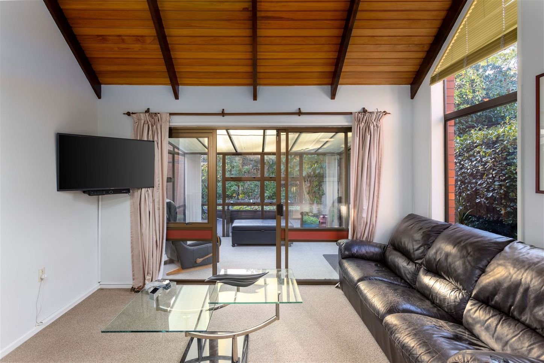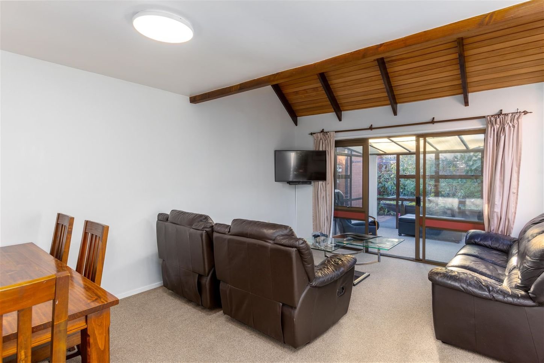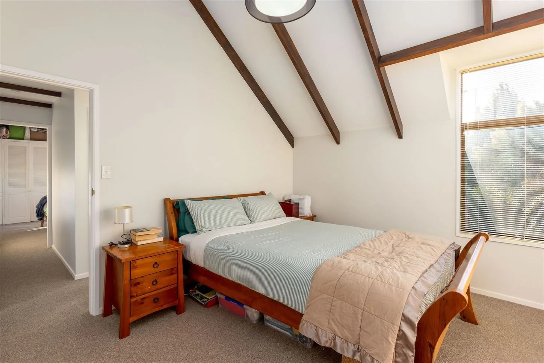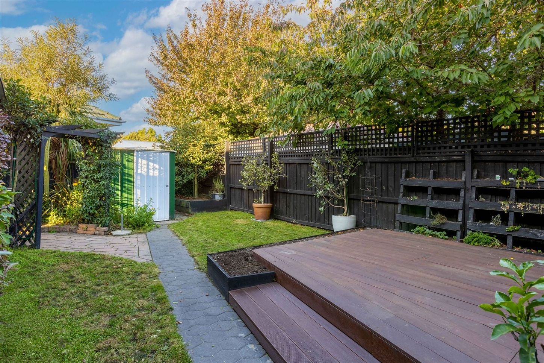CLIENT PURCHASE!
2/2 Ambleside Drive, Burnside
3
1
1
-
With the owners moving on, their instructions are clear, they need this quality townhouse sold on or before auction day!
This three-bedroom home is tucked away from the road for complete privacy. The living area and all three bedrooms are smartly positioned for the sun.
Upstairs, two bedrooms are serviced by a bathroom and a separate toilet.
Another bedroom on the ground floor offers flexible living and future proofing. A separate laundry downstairs incorporates the second toilet for added convenience.
The high-stud A-frame ceilings featuring timber accents gives this home a touch of charm and space and the separate garage leads you to a spacious and fully fenced outdoor area with established tidy gardens.
Close to Kendal Ave shops, Burnside Park, School zoned for Cobham intermediate and Burnside High this home has much to offer and needs to be viewed to be appreciated.
- Privately positioned
- Three double bedrooms
- Spacious living
- Zoned for Burnside High & Cobham Intermediate
* To download the Information Pack , copy and paste the URL into your web browser
https://www.propertyfiles.co.nz/property/646600004
Please be aware that this information may have been sourced from REINZ/Property Smarts/Land Information New Zealand/the relevant local authority/CERA and we have not been able to verify the accuracy of the same.
-
Property Type: Townhouse
Dish Washer
Fully Fenced
Shed
-
Property Type: Townhouse
Roof: Tile
Tenure: Crosslease (freehold)
Property condition: Good
House style: Contemporary
Garaging / carparking: Single lock-up, Off street, Free standing
Construction: Brick
Joinery: Aluminium
Insulation: Ceiling
Flooring: Carpet
Window coverings: Drapes, Blinds
Heating / Cooling: Heat pump
Chattels remaining: Blinds, Fixed floor coverings, Stove, Rangehood, Dishwasher, Cooktop, Curtains, Wall Oven, Clothesline
Kitchen: Original, Dishwasher, Separate cooktop, Separate oven and Rangehood
Living area: Open plan
Main bedroom: Double
Bedroom 2: Double
Bedroom 3: Double
Additional rooms: Conservatory / sunroom
Main bathroom: Shower over bath
Laundry: In bathroom
Views: Urban
Outdoor living: BBQ area, Deck / patio
Fencing: Fully fenced
Land contour: Flat
Garden: Garden shed (Number of sheds: 1)
Water heating: Electric
Water supply: Town supply
Sewerage: Mains
Locality: Close to schools, Close to shops, Close to transport
More Details URL: http://www.propertyfiles.co.nz/property/MVE7103
Video Tour URL: https://www.youtube.com/watch?v=6TP-XDJGJ_0&feature=youtu.be
Video Tour
Location & Area
Get In Touch!
Hayden Roulston
Harcourts Papanui
+64 21 721 699
hayden.roulston@harcourtsgold.co.nz
471 Papanui Road, Papanui, Christchurch

