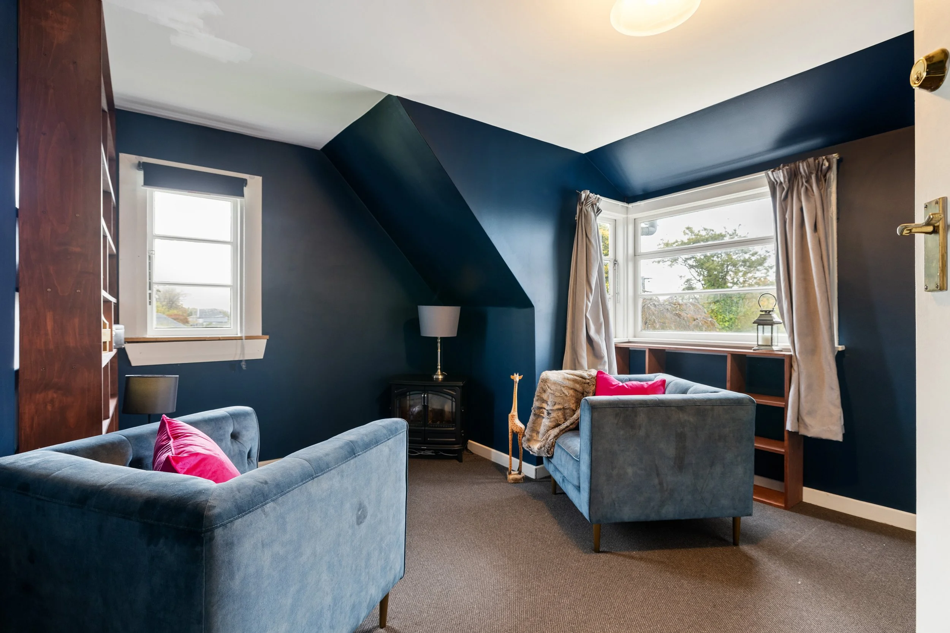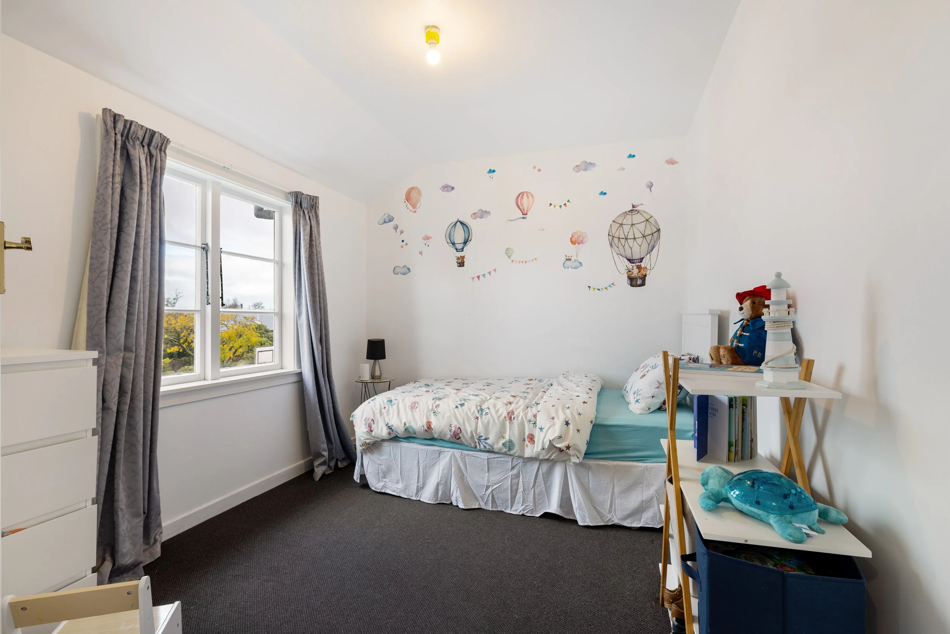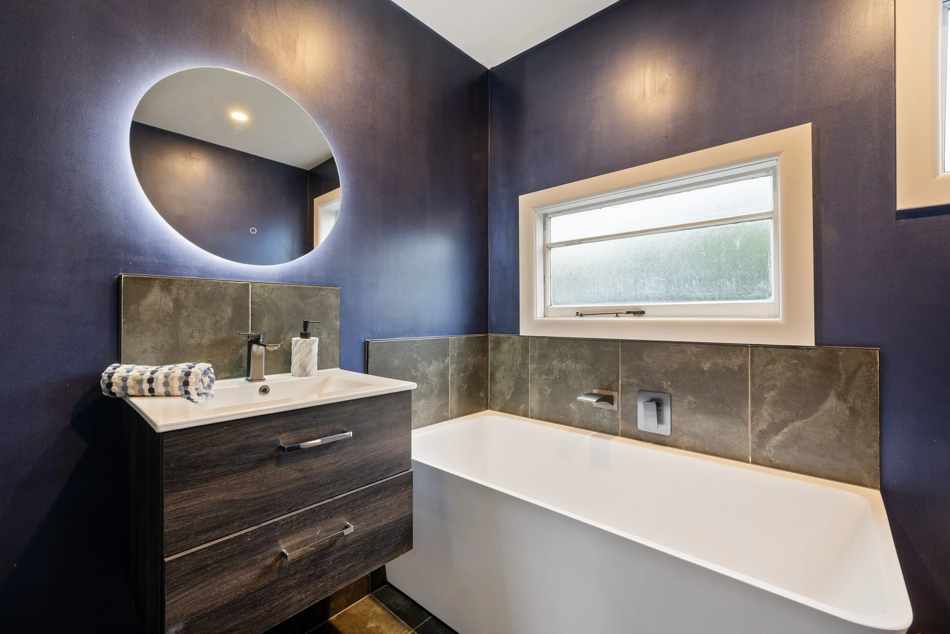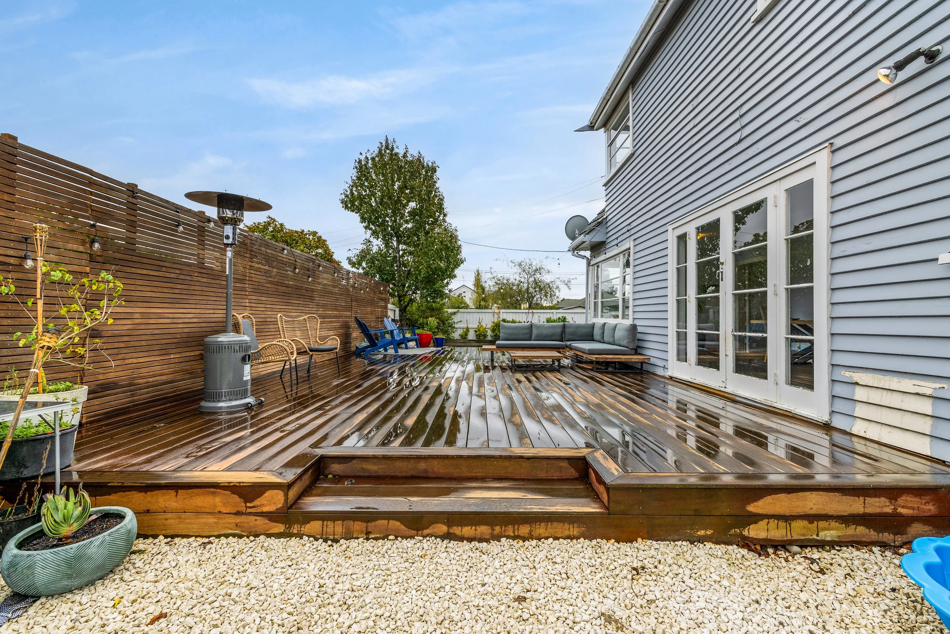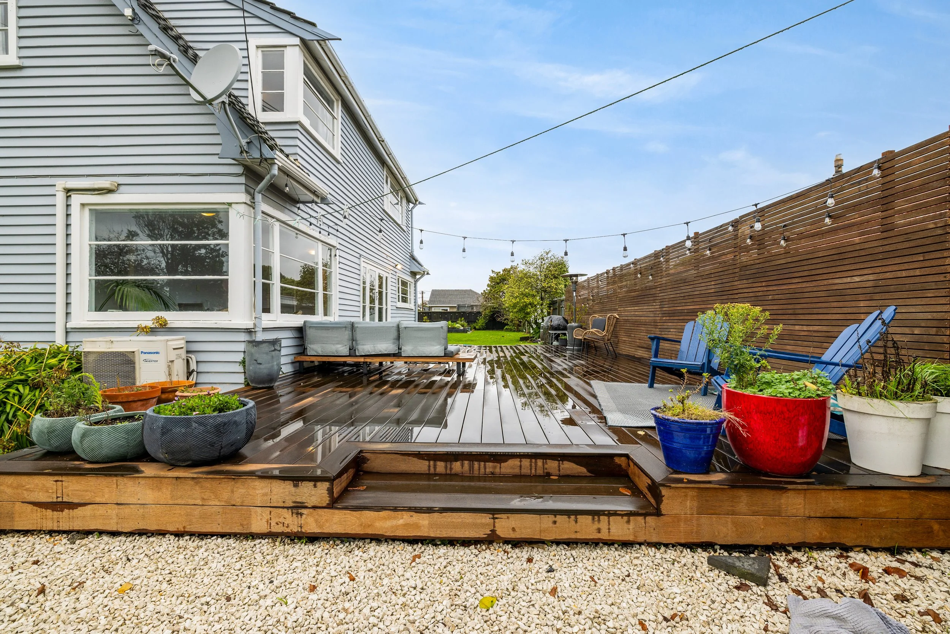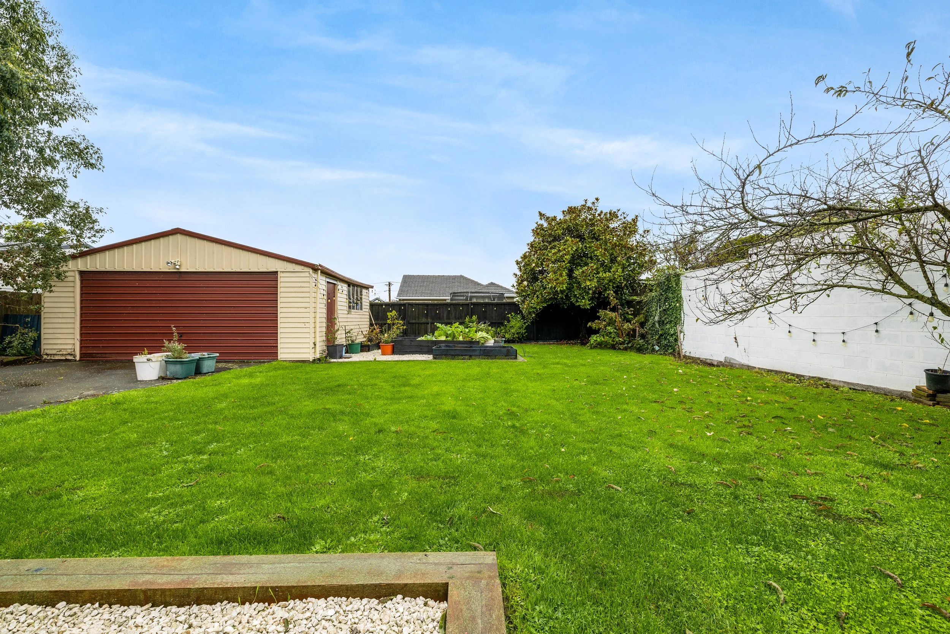
SOLD!
212 Weston Road, St Albans
2
2
2
-
Set on a generous 673sqm freehold section in ever-popular St Albans, this partially renovated 1940s two-storey bungalow presents an exciting opportunity for all project hunters. With five bedrooms, two bathrooms, and a large, fully fenced backyard, there's ample space to enjoy now-with scope to add further value over time. A recently updated modern kitchen and flexible living zones provide the ideal foundation for busy family life.
Step outside to the brand-new sun-soaked deck, a natural extension of the living space and the perfect place for weekend barbecues, morning coffee, or watching the kids and pets play freely in the secure yard. Inside, the home blends timeless character with modern comfort, which boasts a cosy log fire, a heat pump, and an abundance of natural light throughout.
The double garage and generous off-street parking offer practicality, while the thoughtful layout ensures there's room for everyone to spread out-whether it's family movie nights, quiet reading nooks, or backyard cricket and rugby on the lawn.
Situated just minutes from the CBD and with seamless access to the new northern motorway, this location is flourishing-making it ideal for those who value both lifestyle and convenience. With good schools nearby and close to parks, shops, and cafes, this is a home where you can settle in, spread out, and create lasting memories.
Safe, spacious, and room to add value -212 Weston Road is the perfect place to start your next chapter. -
Chattels: Bathroom Extractor Fan, Blinds, Curtains, Dishwasher, Drapes, Fireplace, Fixed Floor Coverings, Heat Pump, Heated Towel Rail, Light Fittings, Rangehood, Smoke Detectors, Stove
Other Rooms: Dining Room, Double Bedrooms, Living Rooms
Hot Water: Gas
Heating: Electric, Gas Bottles, Gas Mains, Underfloor
Insulation: Ceiling, Floor
Kitchen: Open Plan
Dining: Open Plan Dining
Bathroom/Toilets: Combined Bth/WCs
Lounge: Lounge/Dining Combined, Separate
General: Decking/Patio
Flooring: Carpet
Garaging: Boat Parking, Double, Off St Parking
Views: Urban
Sewage System: Mains
Water: Town
Frontage: Street
Levels: Level with Road
Amenities: Close to Schools, Close to Shops, Close to Transport
Video Tour
Location & Area
Get In Touch!
Hayden Roulston
Harcourts Papanui
+64 21 721 699
hayden.roulston@harcourtsgold.co.nz
471 Papanui Road, Papanui, Christchurch












