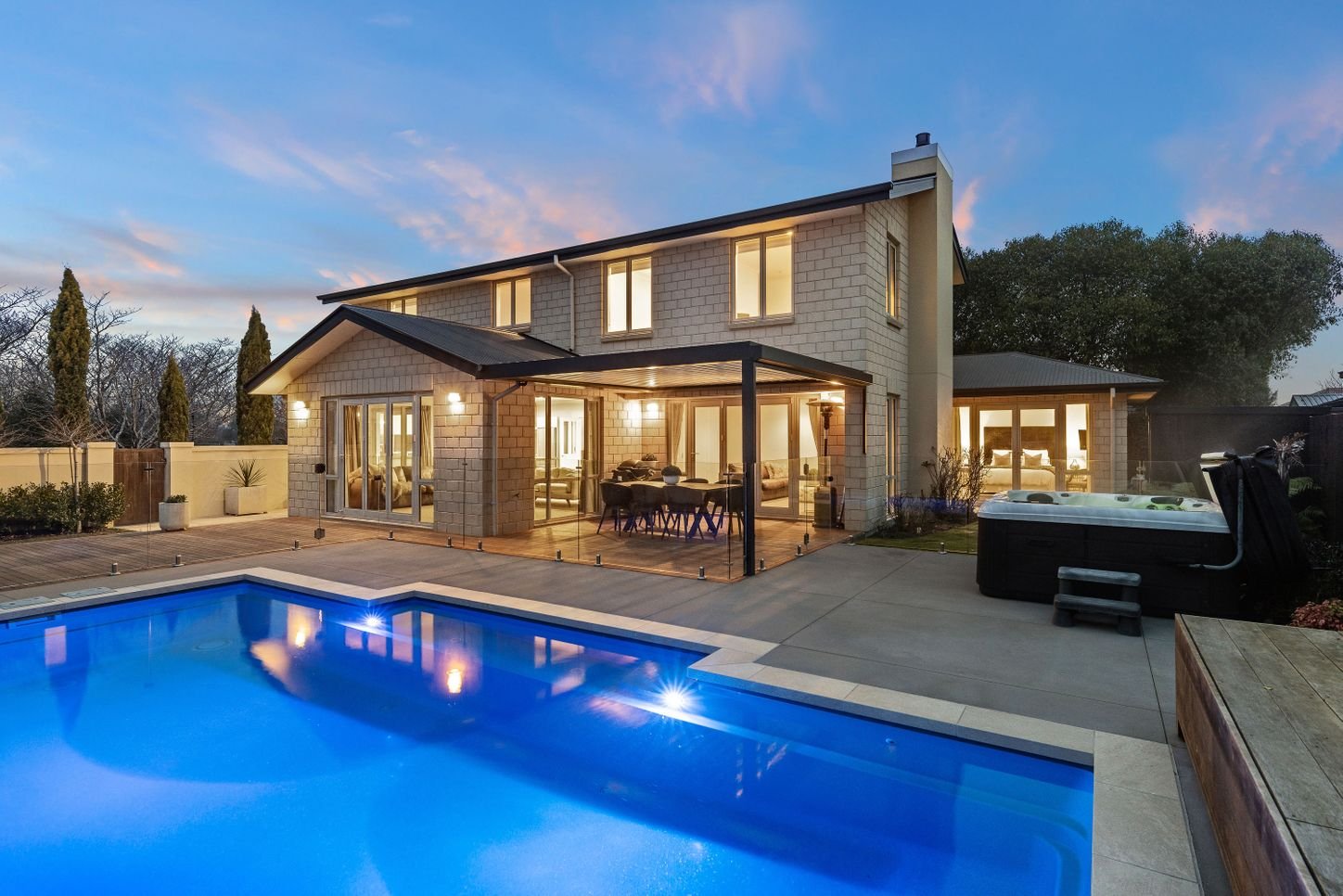
Auction
6 Benmore Gardens, Harewood
4
2
2
-
North-Facing Perfection with Poolside Living
Positioned in the peaceful, well-established Benmore Gardens and just a short stroll from Nunweek Park, this beautifully presented family home offers the perfect blend of comfort, privacy, and lifestyle convenience - all within the sought-after Burnside High School zone.
Capturing all-day sun from its north-facing aspect, the home greets you with a grand front door and high-stud entry, setting the tone for what lies beyond. Step through to expansive open-plan living, a contemporary kitchen, and a separate lounge with a gas fire - ideal for cosy evenings and effortless entertaining.
Set on a sun-soaked 652sqm freehold section and spanning over 300sqm, the home delivers a wonderful sense of space and calm, with local parks, playgrounds, and recreational reserves just moments away.
Downstairs, a generous main bedroom offers a peaceful retreat with its own ensuite and walk-in robe, complemented by a separate laundry, guest toilet, and double internal-access garaging. Upstairs, three additional double bedrooms, a sizeable office/5th bedroom and a spacious family bathroom ensure room for everyone.
The outdoor space is just as impressive, with seamless indoor-outdoor flow to a north-facing patio, self-cleaning saltwater pool, and spa - your private sanctuary for relaxing or entertaining all year round.
Located just minutes from Christchurch Airport, local schools, and the CBD, this home offers the perfect balance of space, lifestyle and convenience. The easy-care section and family-focused design make this an exceptional opportunity in a highly regarded neighbourhood.
My motivated vendors are countryside-bound - secure your place in Benmore Gardens and enjoy family living at its finest.
Source: Please be aware that this information may have been sourced from third parties and we have not been able to independently verify the accuracy of the same. Land and Floor area measurements are approximate. We highly recommend you to complete your own research and seek independent legal and/or technical advice. -
Chattels: Blinds, Cooktop, Curtains, Dishwasher, Fixed Floor Coverings, Garage Door Opener Remote Control, Heat Pump, Heated Towel Rail, Light Fittings, Rangehood, Smoke Detectors, Wall Oven, Waste Disposal Unit, Pool Shed, Gas Fire, Spa Pool, Fisher & Paykel, Washing Machine, Alarm 'as is where is'
Other Rooms: Dining Room, Double Bedrooms, Living Rooms, Study
Hot Water: Electric
Heating: Closed Fire, Gas Bottles, Underfloor
Dining: Open Plan Dining
Bathroom/Toilets: Combined Bth/WCs, Ensuite, Separate Shower
Lounge: Lounge/Dining Combined
Swimming Pool: Fenced, Heated, In Ground
Garaging: Automatic Doors, Double, Internal Access, Off St Parking
Sewage System: Mains
Water: Town
-
To download the property documentation, copy and paste the following into your browser:
https://www.propertyfiles.co.nz/property/L35585153
Video Tour
Location & Area
Open Homes
Saturday, 19 July: 1:00pm - 1:45pm
Sunday, 20 July: 1:00pm - 2:45pm
Auction
Thursday, 07 August - from 10:00am
Harcourts gold Papanui
471 Papanui Road, Papanui
Get In Touch!
Hayden Roulston
Harcourts Papanui
+64 21 721 699
hayden.roulston@harcourtsgold.co.nz
471 Papanui Road, Papanui, Christchurch




























