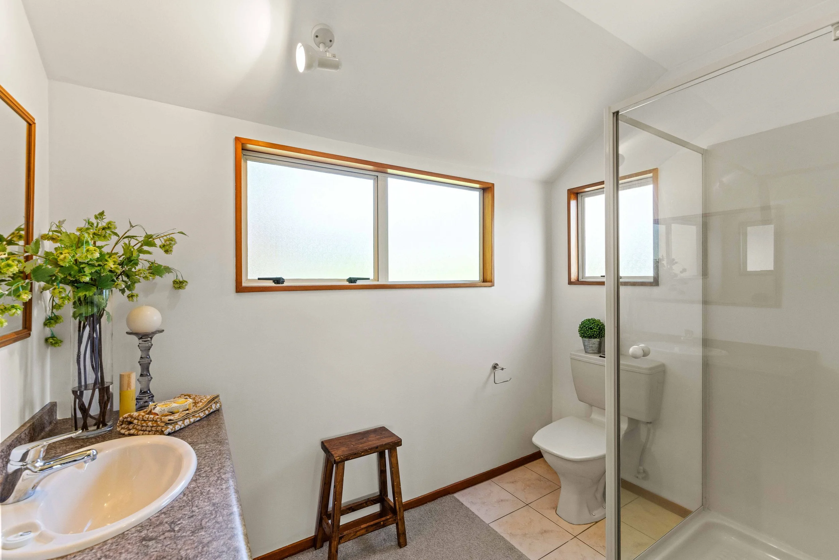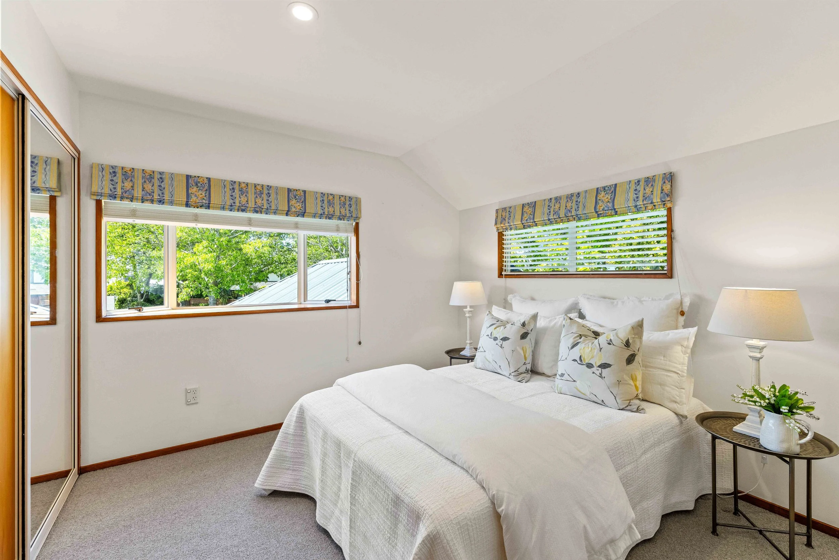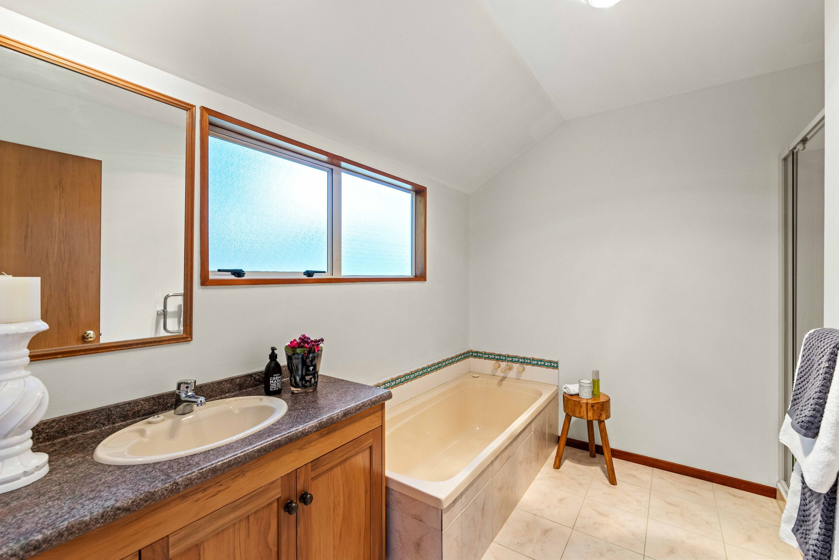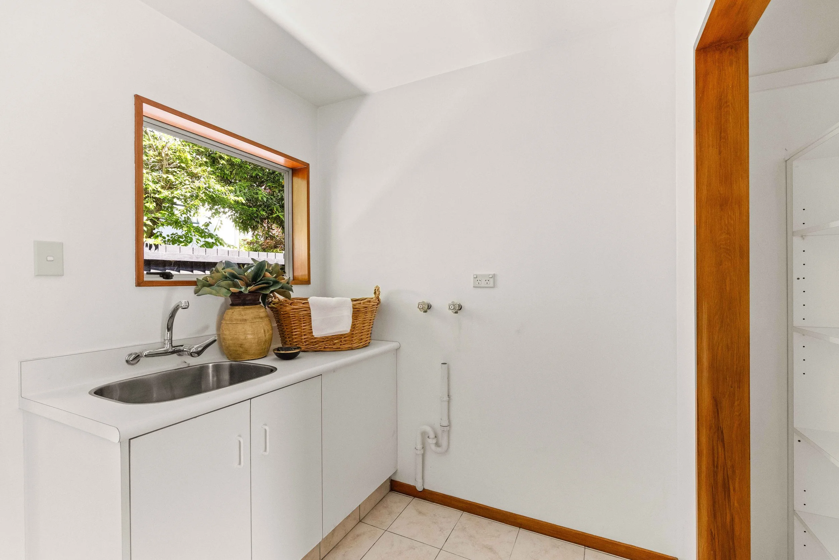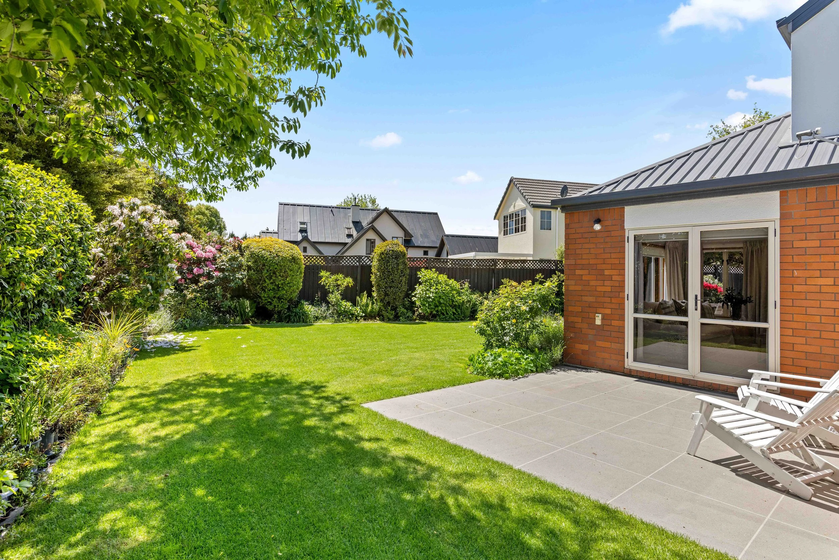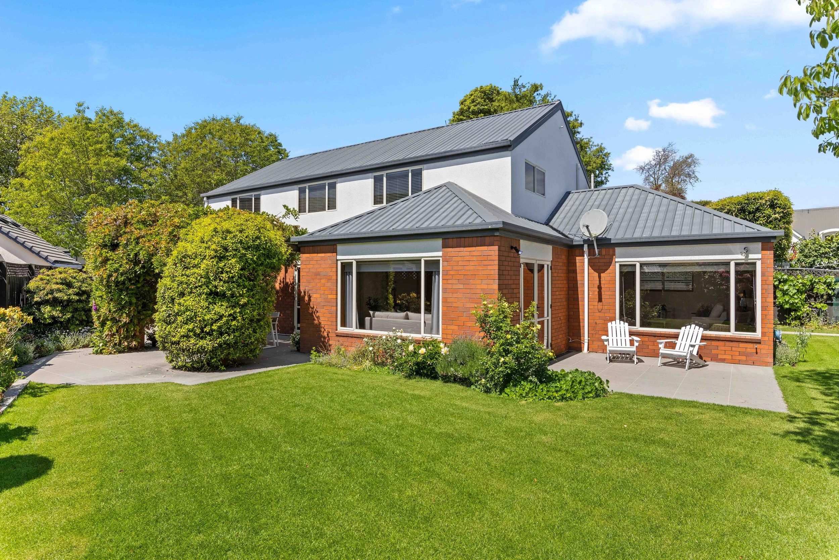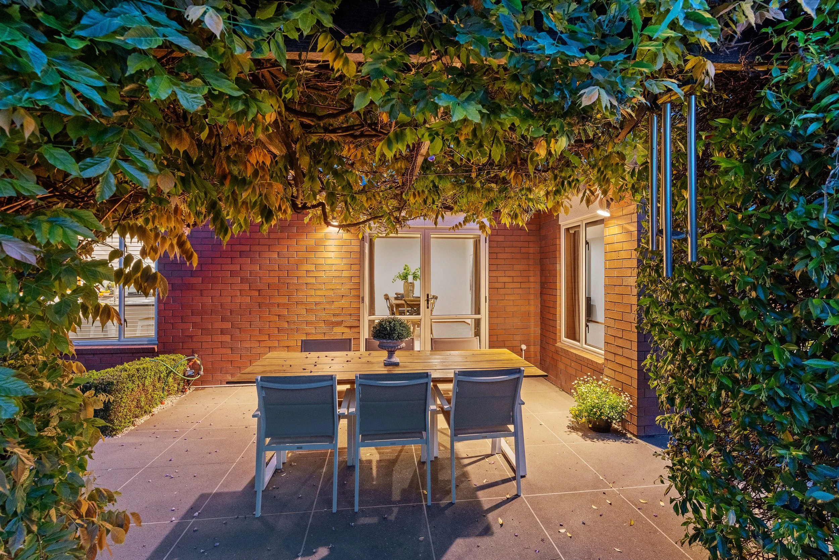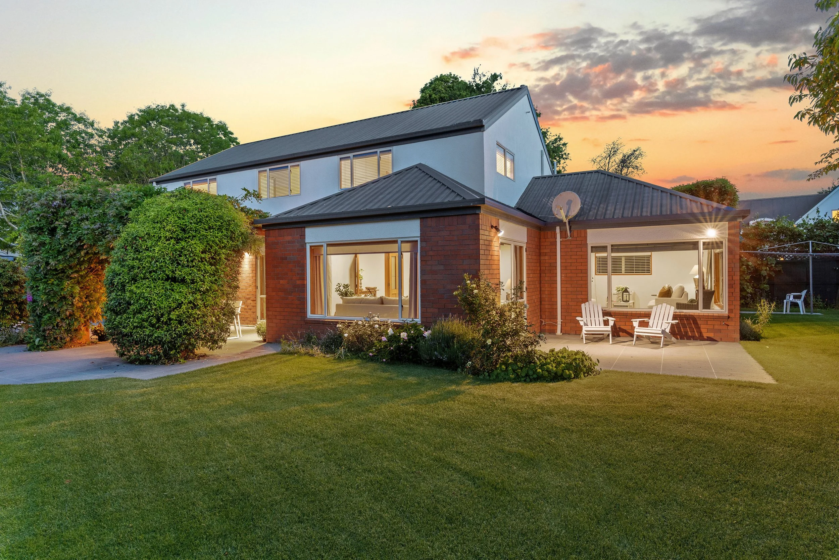AUCTION!
8 Swanleigh Place, Ilam
5
3
2
-
First Time to Market in 24 Years!
Coming to the market for the first time in over 24 years, this much-loved Ilam home captures the essence of family living - generous space, enduring warmth, and a location that has remained sought-after for decades.
Set on over 700sqm of landscaped grounds, this substantial 310sqm residence combines scale with genuine comfort and flexibility. Featuring five bedrooms, three bathrooms, and two expansive living areas, there's space here for every stage of family life.
Retaining touches of its original charm, the home offers clear scope to modernise and add value, while a recently renovated kitchen anchors the living spaces. Designed for modern family life, it features quality finishes, excellent storage, and seamless flow to the adjoining dining and family zones.
Large windows flood the interior with natural light, while the generous living spaces provide flexibility for both adults and children to spread out, work, or unwind. Upstairs, the accommodation is equally impressive, with spacious bedrooms, ample wardrobes, and bathrooms that have stood the test of time. The master suite enjoys a peaceful outlook over the gardens, creating a quiet retreat at the end of the day.
Outdoors, the established gardens create a private, peaceful setting for year-round enjoyment. Paved entertaining areas, lush lawns, and plenty of space for children and pets make this an easy home to live in and love.
Tucked away at the end of a quiet cul-de-sac, this home sits within a community known for its friendly atmosphere and long-term residents. The location is exceptional - within walking distance to Canterbury University, zoned for Burnside High School, and just moments from Jelly Park, Ilam shops, and key transport routes to the city.
After more than two decades of devoted ownership, this special property is ready to begin its next chapter - offering one fortunate family the opportunity to secure a substantial home in a truly prized setting. -
Chattels: Blinds, Burglar Alarm, Cooktop, Curtains, Dishwasher, Fireplace, Fixed Floor Coverings, Garage Door Opener Remote Control, Heat Pump, Heated Towel Rail, Light Fittings, Rangehood, Smoke Detectors, TV Aerial, Wall Oven, Waste Disposal Unit, Fridge & Freezer, Planter Boxes x3, Clothesline, Hose Reel, Hall mirror
Other Rooms: Dining Room, Double Bedrooms, Living Rooms, Rumpus, Separate Laundry
Hot Water: Electric
Heating: Air-conditioning, Closed Fire, Electric, Gas Bottles
Kitchen: Modern, Open Plan
Dining: Open Plan Dining
Bathroom/Toilets: Combined Bth/WCs, Ensuite, Separate Bathrooms, Separate WCs
Lounge: Separate
Stove: Electric
General: Decking/Patio
Flooring: Carpet, Tiles
Garaging: Automatic Doors, Double, Internal Access, Off St Parking
Fencing: Fully Fenced
Aspect: Northerly
Views: Urban
Sewage System: Mains
Water: Town
Frontage: Street
Levels: Level with Road
Amenities: Close to Schools, Close to Shops, Close to Transport
-
To download the property files, please copy and paste the following into your browser
https://www.propertyfiles.co.nz/property/L37366495
Source: Please be aware that this information may have been sourced from third parties and we have not been able to independently verify the accuracy of the same. Land and Floor area measurements are approximate. We highly recommend you to complete your own research and seek independent legal and/or technical advice.
Location & Area
Open Homes
Saturday, 08 November: 1:00pm - 1:45pm
Sunday, 09 November: 1:00pm - 1:45pm
Auction
Thursday, 27 November from 10:00am
Harcourts gold Papanui
471 Papanui Road, Papanui
Get In Touch!
Hayden Roulston
Harcourts Papanui
+64 21 721 699
hayden.roulston@harcourtsgold.co.nz
471 Papanui Road, Papanui, Christchurch
















