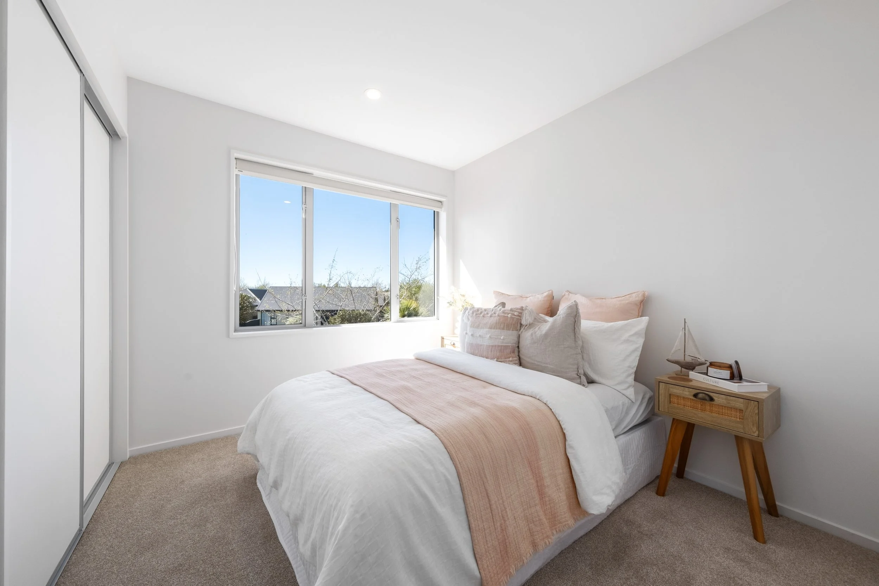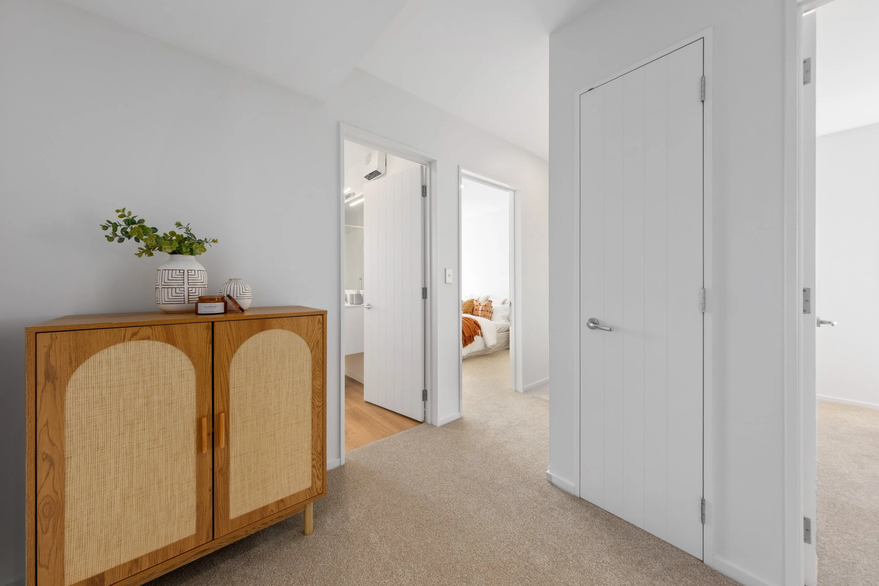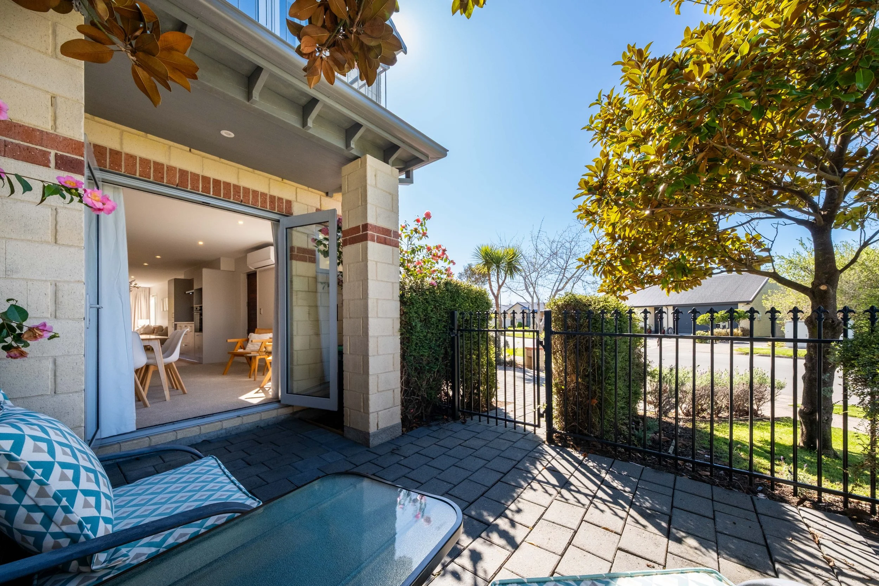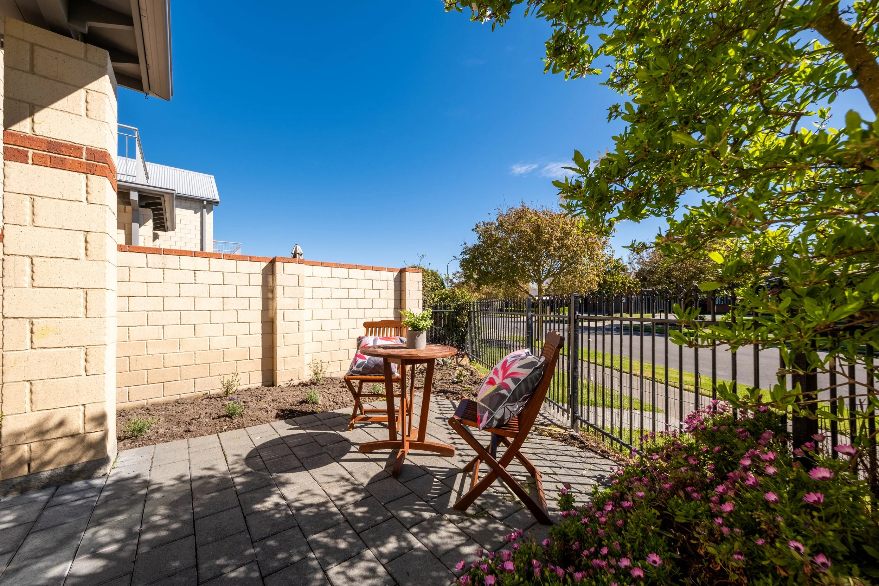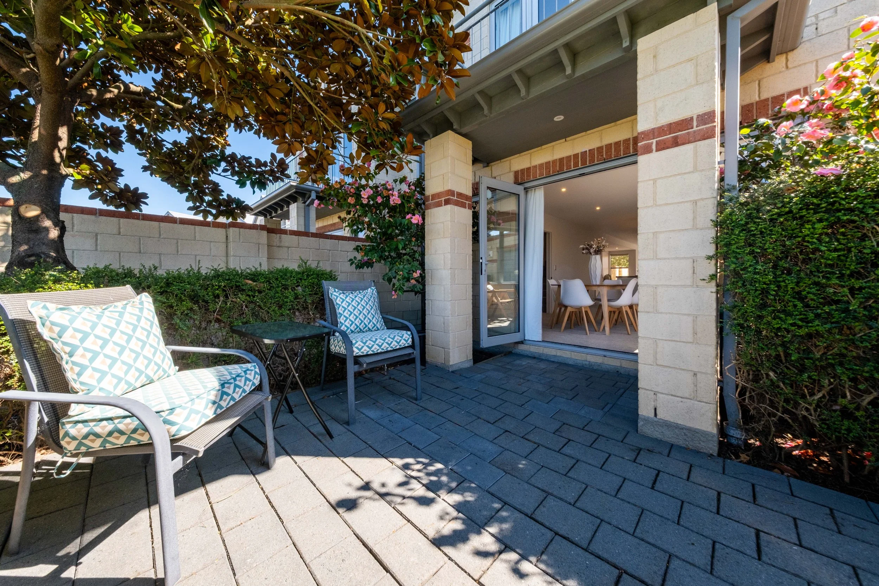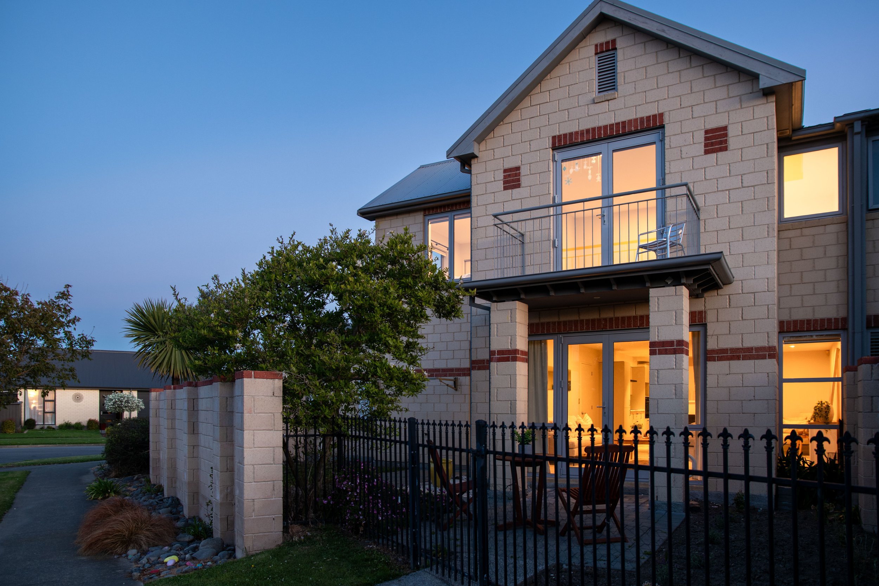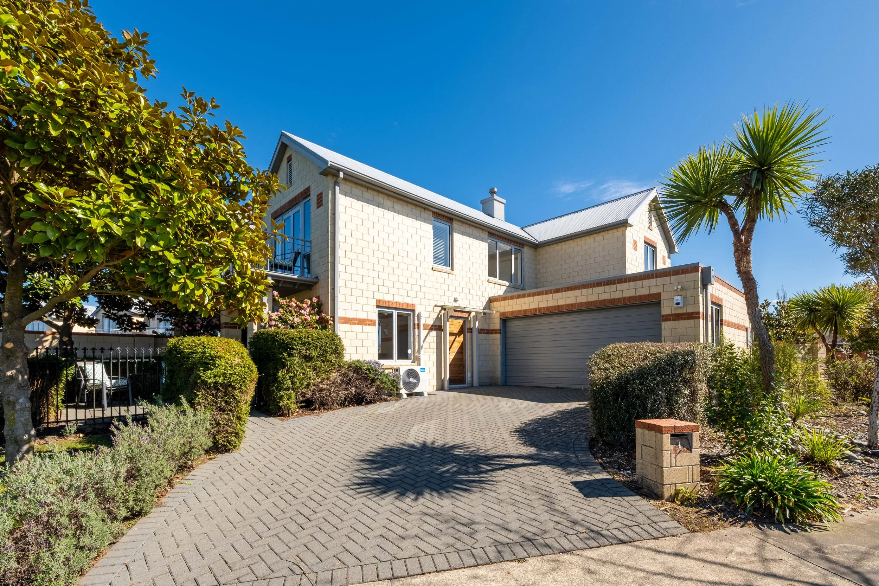AUCTION!
2 Waterford Avenue, Northwood
4
2
2
-
Positioned on a desirable corner site overlooking a peaceful reserve, 2 Waterford Avenue is available to the market for the first time, delivering exceptional space, privacy, and low-maintenance living in a home that's both timeless and move-in ready.
Natural light pours into the expansive open plan kitchen, dining, and living areas, where French doors and generous windows create a seamless connection to the outdoors. The recently updated kitchen offers generous bench space, new appliances, and flows effortlessly into the surrounding living zones, making it ideal for both everyday living and entertaining. The lighting has been upgraded and the décor throughout has been carefully refreshed, offering a modern yet welcoming feel.
Upstairs, four well positioned bedrooms provide a natural separation from the living areas. The master bedroom includes its own ensuite, while the remaining bedrooms are serviced by a family bathroom complete with a spa bath. A separate toilet on the ground floor adds everyday practicality. Year round comfort is ensured with double glazing throughout, a new heat pump, a gas fire, and an additional heater in the living area. The interior features new carpet, curtains, and blinds and both bathrooms have been tastefully modernised.
Two private courtyards, positioned at the front and rear of the home, offer flexible outdoor spaces to enjoy morning coffee, relaxed weekend barbecues, or peaceful evenings in the sun. The easy care section keeps maintenance to a minimum, while secure fencing provides peace of mind for families with children or pets.
An internal-access double garage with an automatic door and off-street parking add further convenience.
Whether you're upsizing, downsizing, or simply seeking a home that combines comfort, practicality, and a sun filled setting, 2 Waterford Avenue represents a rare opportunity in a highly sought after location. -
Chattels: Bathroom Extractor Fan, Blinds, Burglar Alarm, Cooktop, Dishwasher, Drapes, Fixed Floor Coverings, Garage Door Opener Remote Control, Heat Pump, Heated Towel Rail, Light Fittings, Rangehood, Smoke Detectors, Wall Oven, Large mirror lounge, 2x Bathroom heaters
Other Rooms: Double Bedrooms, Family Room, Living Rooms
Hot Water: Gas
Heating: Air-conditioning, Closed Fire, Gas Mains, Heat Pump
Kitchen: Modern, Open Plan
Dining: Open Plan Dining
Bathroom/Toilets: Ensuite, Separate Bathrooms, Separate Shower, Separate WCs
Lounge: Lounge/Dining Combined
Stove: Gas (retic)
Interior Condition: Excellent
Exterior: Masonry Block/Brick
Exterior Condition: Excellent
General: Decking/Patio
Roof: Coloured Steel, Long Run
Flooring: Carpet, Tiles
Garaging: Automatic Doors, Double, Internal Access, Off St Parking
Fencing: Fully Fenced
Aspect: Northerly
Views: Urban
Sewage System: Mains
Water: Town
Frontage: Street
Levels: Level with Road
Amenities: Close to Schools, Close to Shops, Close to Transport
-
To download the property files, please copy and paste the following into your browser:
https://www.propertyfiles.co.nz/property/L36191753
Source: Please be aware that this information may have been sourced from third parties and we have not been able to independently verify the accuracy of the same. Land and Floor area measurements are approximate. We highly recommend you to complete your own research and seek independent legal and/or technical advice.
Location & Area
Open Homes
Sunday, 16 November 2:00pm to 2:45pm
Get In Touch!
Hayden Roulston
Harcourts Papanui
+64 21 721 699
hayden.roulston@harcourtsgold.co.nz
471 Papanui Road, Papanui, Christchurch





















